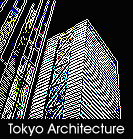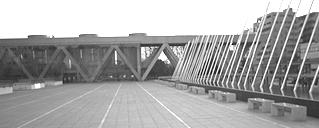
Architect Takahiko Yanagisawa set out to design a multi-purpose public space in keeping with the urban park within which it is set and equipped with galleries versatile enough to offer freedom to any curator. The 24,000 square meters of floor space in the museum encompass gallery spaces, conference rooms, libraries, restaurants and public areas. The architectural style of the museum defies categorization since there are elements of modernist, neo-classical and post-modern industrial styles. Yanagisawa uses architectural styles to differentiate the different parts of the museum. The gallery spaces are minimalistically modern inside and out while the library on the north facade of the building features a neo-classical facade. Despite the seemingly chaotic mixture, the overall effect is that of a well-unified whole. |
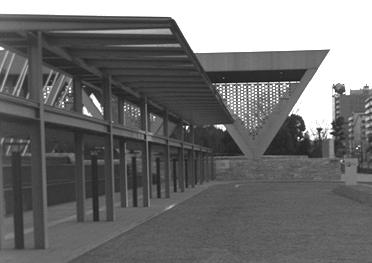
One enters the museum through its most impressive space, a lobby which runs the entire width of the building from east to west. It is a grand corridor with a high ceiling and a glass wall on its south side facing Kiba Park. V-shaped steel structural supports are exposed and metal sheets pierced with holes of various sizes are placed within the V's, allowing light to filter through from the south side. From the north side of the lobby one gains access to the gallery spaces, conference areas and libraries. The huge glass wall brings the greenery of the park into the museum and effectively unites the museum and its environment. Benches along the southern wall of the lobby allow visitors to relax as they face south towards the park or north towards the gallery spaces and libraries. The lobby is the favorite space of the architect himself who enjoys sitting on a bench watching people go by. Most visitors will probably feel the same way since interior spaces of this size are extremely rare in Tokyo.
|
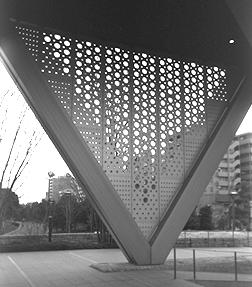
The gallery spaces for visiting exhibits were designed in order to accommodate even the largest shows. They are spread out on three floors, each of which features ceilings high enough to accommodate installations of any size. Several gallery spaces look onto a three-story atrium which also serves as an exhibition space. The north wall of the atrium is a glass curtain wall which faces a sunken terrace. This huge expanse of glass is one of the museum's most recognizable features as it faces the front end of the building and is immediately visible upon approaching the museum. The layout enables exhibits to be displayed both inside and out in a wide variety of spaces. A three-story cylindrical form at the center of the museum is suspended in a courtyard bounded by the temporary exhibit galleries to the west, the permanent collection galleries to the east and the research library to the north. On its third floor it houses a cafeteria from which one can gaze out at the courtyard or through the glass-walled lobby at the park. The first and second floors of the cylinder are occupied by an art library and an art information center. The latter features a collection of videos on art and architecture which can be viewed privately on video screens arranged around the outer walls of the circular room. The private collection is housed in a three-story block similar in size to the area for temporary exhibits. Use of indirect sunlight to illuminate the exhibition spaces is pervasive. The grand atrium that one enters first creates a simple yet impressive atmosphere for viewing art. The only disappointment here is the quality of the private collection, which does not yet live up to the grandeur of its surroundings.
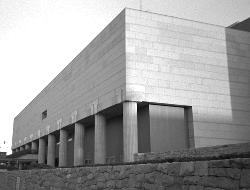
One level below ground lies one of the most interesting areas in the museum. A stone wall reminiscent of traditional Japanese castle walls slopes down into a pool of water. Large carved stones are placed in seemingly random locations in an obvious reference to traditional Japanese rock gardens. The quiet elegance of this stone and water garden gives the basement level a calm atmosphere. Here, traditional Japanese ideas have not been ignored for a change in a city where modernization usually means Westernization. Throughout the building attention to fine points on the part of both the architect and the construction firm is obvious. Elegant and refined detailing in wood, stone and metal has been masterfully rendered. The extensive use of wood lends warmth to an atmosphere which might otherwise be cool in its sleek perfection. The Museum of Contemporary Art is a grand space not only for viewing art but for spending an afternoon eating lunch, viewing videos, using the library, or merely taking in the view of Kiba Park from behind the glass walls of the building's lobby. Yanagisawa has created a public building that truly serves the needs of the people of Tokyo. More importantly he has helped lay to rest the idea that a museum must be a simple minimalist box so as not to compete with the art which is on display. The museum fulfills its role in providing high-quality spaces in which to exhibit art while being a high-quality work of art in its own right.
Copyright (c) 1997, Max Bolstad
|
