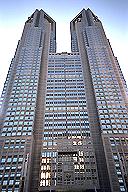
The location of the TMGO was chosen for two reasons. The first was a desire to differentiate the offices of Tokyo's local government from those of Japan's national governing bodies, by moving them out of Marunouchi. The second reason was to encourage the development of West Shinjuku as a business hub by helping to shed the area's traditionally seedy image. The project seems to have succeeded especially regarding the latter since west Shinjuku is now the home of Tokyo's sleekest towers and one of the city's most desired business addresses. Architect Kenzo Tange's complex includes the main building with twin towers that soar almost seventy stories, a smaller scale building to the south, a large open plaza located one story below ground, and the assembly hall of the city council which faces the main towers from across the plaza. It is both futuristic and post-modern at the same time. The sheer size of the project speaks volumes about the overly bureaucratic weight of Tokyo's government. |
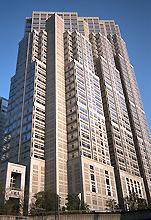 The main structure, with its twin towers, was inspired by the gothic churches of Germany. Although visitors will undoubtedly see the similarity between a gothic cathedral and the TMGO, they will also notice that the city hall lacks the soaring gracefulness of the former. In fact, when viewed from a distance, the towers are just another clunky structure amidst the anonymous boxes of West Shinjuku.
The main structure, with its twin towers, was inspired by the gothic churches of Germany. Although visitors will undoubtedly see the similarity between a gothic cathedral and the TMGO, they will also notice that the city hall lacks the soaring gracefulness of the former. In fact, when viewed from a distance, the towers are just another clunky structure amidst the anonymous boxes of West Shinjuku.
The exterior surfaces of both the main structure and its smaller counterpart to the south are covered with a vibrant geometric pattern executed in granite which Tange says is inspired by the shapes and forms of windows in traditional Japanese houses. Although it may be difficult to see the connection between the facade of the post-modern structure and its traditional Japanese antecedent, the pattern successfully adds texture and vibrancy to an otherwise plain facade.
|
|
At the top of each tower are satellite dishes pointing in all directions. The dishes are in place in order to enable the Tokyo government to keep in touch with its more distant locations (including the far-flung pacific islands which are also under its domain) in the event of an earthquake. The building engineers were entrusted with the task of ensuring that the structure could withstand any earthquake, including the big one that is expected to hit within the next fifty years. Being aware of the care and expense involved in creating the structure as well as the presence of the satellite dishes, it is difficult not to envision the TMGO as one large impregnable fortress built to protect the bureaucrats dwelling within it.
The smaller building housing government offices is located to the south of the main building. It faces its larger counterpart across a small park on ground level which commands a panoramic view facing west towards Shinjuku Chuo Park. The two structures are joined by the multi-story portico which appears throughout the complex as its unifying feature. Unlike the main building with its two soaring towers, the style of the south building is less vertical and takes on the form of a cluster of buildings. Seen from the distance it appears to be a self-contained city. |
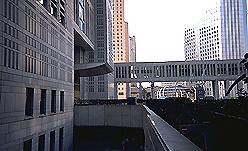
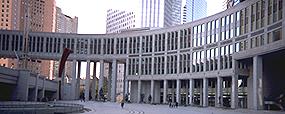
|
|
The most successful aspect of the TMGO is the fan-shaped plaza, modeled on the famous Campo in Siena, which separates the main structure from the meeting hall of the city council across from it. The sweeping semi-circular plaza slopes gently up as one moves away from the main structure. Unlike its famous predecessor in Siena, this plaza is perfectly symmetrical and surrounded by a portico. The portico wraps gently around the plaza, joining it to the main building as well as the assembly hall. Several sculptures are placed at intervals along the portico. Although it is an oasis of rare harmony and tranquillity amid the chaotic clamor of Tokyo, this well designed public space is infrequently visited by Tokyoites. The decision to place it one story below ground, while separating the plaza from the noise of passing traffic, also removes it from the view of the casually passing pedestrian. It is a shame that the most attractive aspect of the TMGO, which is also the part most clearly designed for public use, is ignored by most visitors, who come mainly to see the view from the top of the towers.
The TMGO represents architect Kenzo Tange's attempt to embrace the post-modernist movement of the eighties. Traditional European forms have been successfully reinterpreted in the towers of the main structure, the plaza and the portico. As the government center for Japan's largest city, however, one might wish for a design that draws more on traditional Japanese forms. Although the pattern of glass and granite on most of the buildings originates in traditional Japanese architecture, the shape and form of the entire facade is overwhelmingly European in its inspiration. On further thought one might conclude that the TMGO is in fact the perfect architectural incarnation of modern Japan since Japan today remains a nation that is essentially westward looking.
Copyright (c) 1998, Max Bolstad
|
| NEXT | Tokyo Design Center |
|
| |
|
|
Architecture table of contents |
|
| |
| bento.com main menu | |
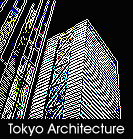
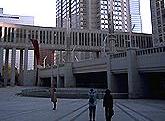 The towers also serve as the newest observatory for viewing Tokyo's less-than-spectacular skyline. The north tower accommodates hordes of visitors daily, while the observatory in the south tower is reserved for VIPs.
The towers also serve as the newest observatory for viewing Tokyo's less-than-spectacular skyline. The north tower accommodates hordes of visitors daily, while the observatory in the south tower is reserved for VIPs.
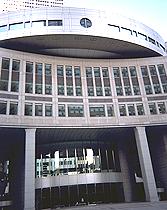 The assembly hall is a circular metal-clad structure which looms over the
plaza from above the portico. A round window placed at its center gives the impression of an eye focused on the main building across the plaza. Is this perhaps a reference to the assembly's role as balance to the governor? With its metal facade and sleek simple design, the assembly hall stands in contrast to the rest of the granite-clad complex and is the only part of the city hall complex that features the minimalist style that originally made Tange famous all over the world.
The assembly hall is a circular metal-clad structure which looms over the
plaza from above the portico. A round window placed at its center gives the impression of an eye focused on the main building across the plaza. Is this perhaps a reference to the assembly's role as balance to the governor? With its metal facade and sleek simple design, the assembly hall stands in contrast to the rest of the granite-clad complex and is the only part of the city hall complex that features the minimalist style that originally made Tange famous all over the world.