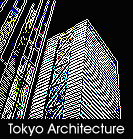
|
The large arena is the dominant structure in the complex as well as the dominant structure in the immediate neighborhood. The building appears to be almost all roof since the walls of the structure rise only a few stories above the height of the plaza. When viewed from above, the roof turns out to be composed of two symmetrical leaf-like shapes leaning against each other within a circle.
 From the ground, however, such a simple explanation of the roof seems unlikely since the intersecting curving surfaces seem to form a surface of unfathomable geometric complexities. The entire surface of the 150-meter-diameter roof is covered with narrow aluminum strips which ensures that some part of the roof will be reflecting the sun's rays at almost any time during a sunny day.
From the ground, however, such a simple explanation of the roof seems unlikely since the intersecting curving surfaces seem to form a surface of unfathomable geometric complexities. The entire surface of the 150-meter-diameter roof is covered with narrow aluminum strips which ensures that some part of the roof will be reflecting the sun's rays at almost any time during a sunny day.
Tokyoites seem to be divided as to whether the arena looks more like a spaceship or a samurai's helmet. The structure is definitely open to many different interpretations since its form is not based on any recognizable architectural style, nor is it a sleek modernist cube. Whether one finds the stadium to be visually pleasing or not, one must credit the architect for a level of creativity not usually seen in public spaces. |
 The sub-arena lies to the southwest of the stadium. The main part of its interior lies below ground but its stepped roof protrudes above the plaza. The ziggurat-like structure is covered with blue tiles. Its simple cube-like shapes provide a contrast to the flowing curves of the main arena.
The sub-arena lies to the southwest of the stadium. The main part of its interior lies below ground but its stepped roof protrudes above the plaza. The ziggurat-like structure is covered with blue tiles. Its simple cube-like shapes provide a contrast to the flowing curves of the main arena.
|
 The indoor pool is housed in a building at the southwest corner of the site. This building is the most conventional looking of the three structures, being a rectangular form capped by a gently curving arch-shaped roof. Its most notable feature is a teflon roof perched atop walls that are concrete below and glass block above, allowing generous amounts of sunlight to flood the interior. In contrast to the two arenas, where heavy roofs block the entrance of natural light and close-off the interiors from the sky above, the translucent roof of the pool structure seems to open its interior to the heavens above.
The indoor pool is housed in a building at the southwest corner of the site. This building is the most conventional looking of the three structures, being a rectangular form capped by a gently curving arch-shaped roof. Its most notable feature is a teflon roof perched atop walls that are concrete below and glass block above, allowing generous amounts of sunlight to flood the interior. In contrast to the two arenas, where heavy roofs block the entrance of natural light and close-off the interiors from the sky above, the translucent roof of the pool structure seems to open its interior to the heavens above.
Copyright (c) 1998, Max Bolstad
|
| NEXT | Tokyo International Forum |
|
| |
|
|
Architecture table of contents |
|
| |
| bento.com main menu | |

 Maki has created a futuristic landscape of unexpected contrasts. While standing in the middle of the plaza and taking in the sculptural forms around one, the paintings of the surrealists are bound to come to mind. Those paintings, however, expressed a sense of unease and confusion. A similar sense of displacement may be experienced by the average passerby who finds herself in the middle of a scene lacking any conventionally familiar visual forms. The Tokyo Metropolitan Gymnasium is bound to be appreciated only by those who have a relentlessly forward-looking orientation.
Maki has created a futuristic landscape of unexpected contrasts. While standing in the middle of the plaza and taking in the sculptural forms around one, the paintings of the surrealists are bound to come to mind. Those paintings, however, expressed a sense of unease and confusion. A similar sense of displacement may be experienced by the average passerby who finds herself in the middle of a scene lacking any conventionally familiar visual forms. The Tokyo Metropolitan Gymnasium is bound to be appreciated only by those who have a relentlessly forward-looking orientation.